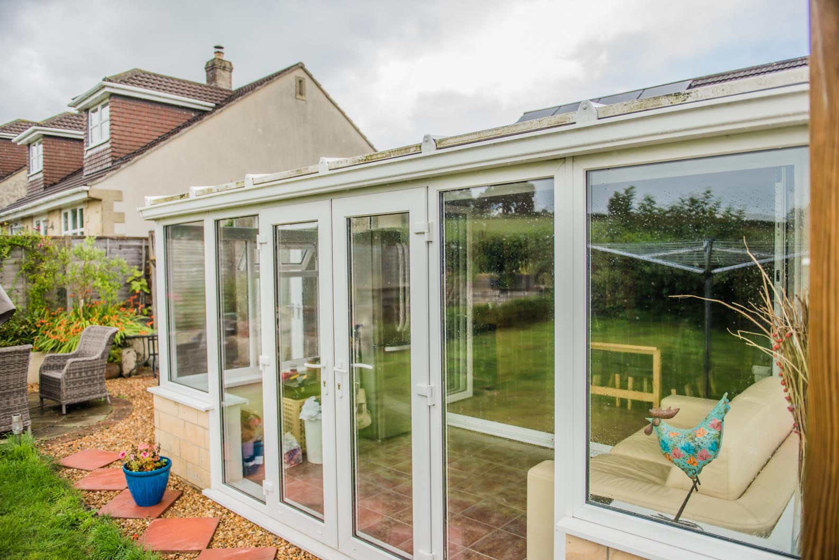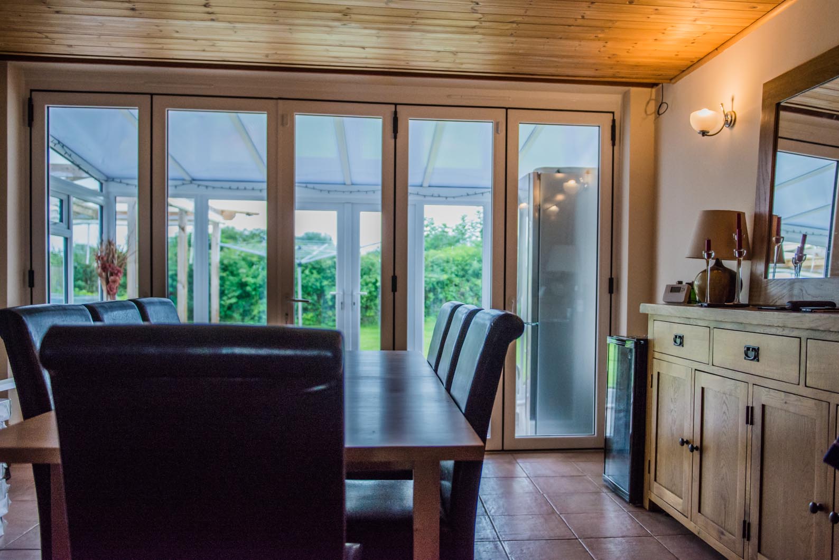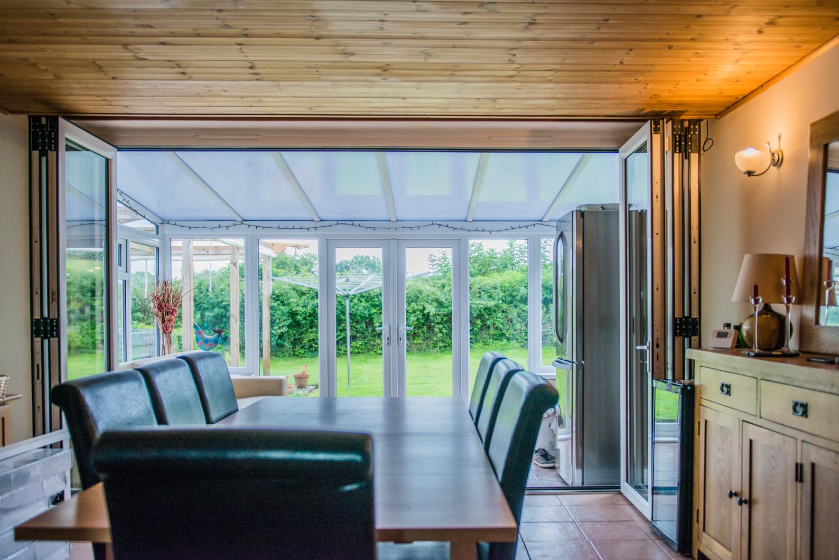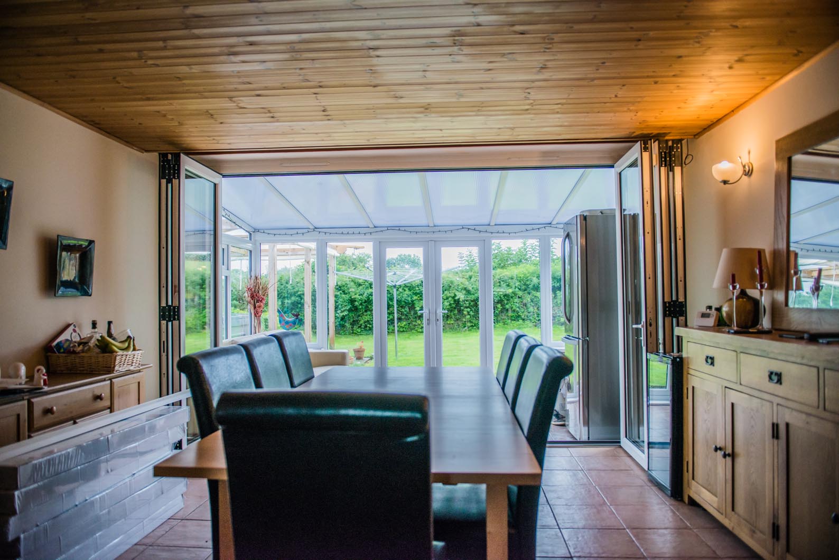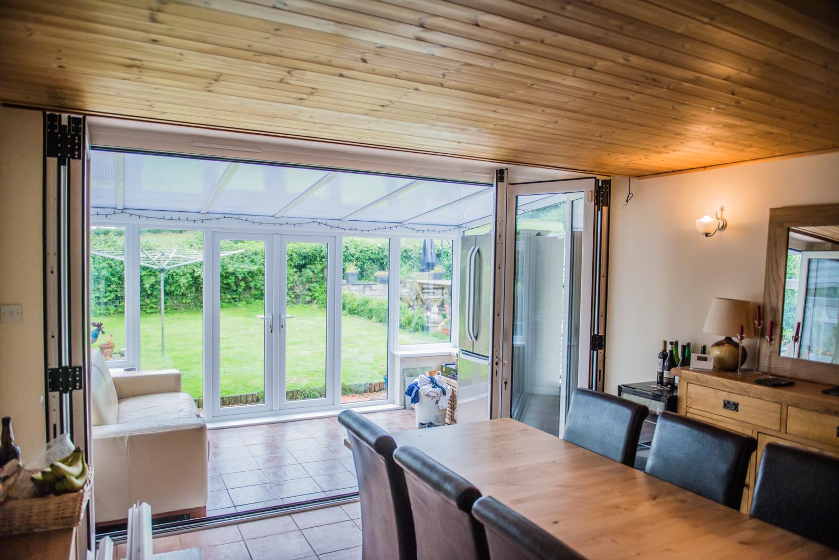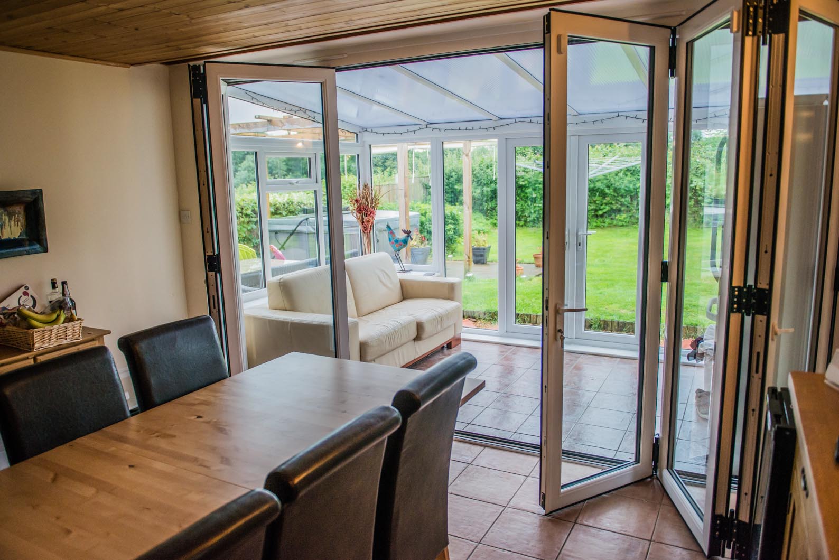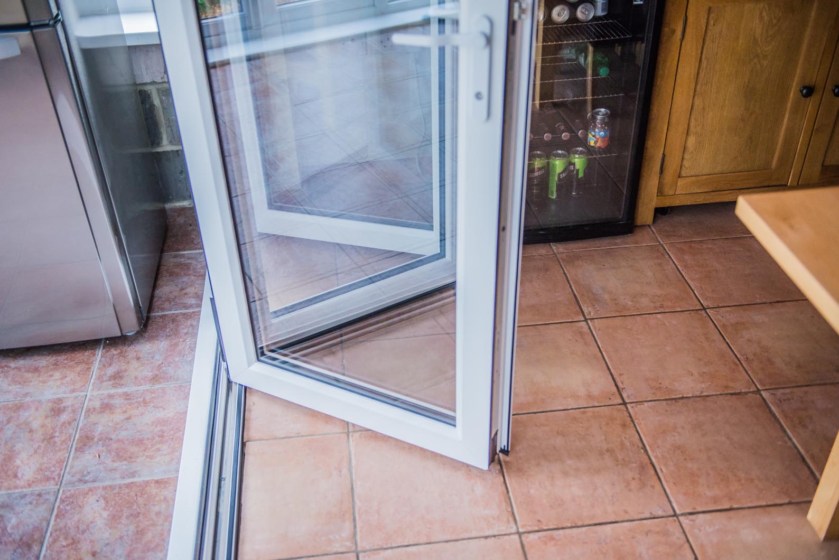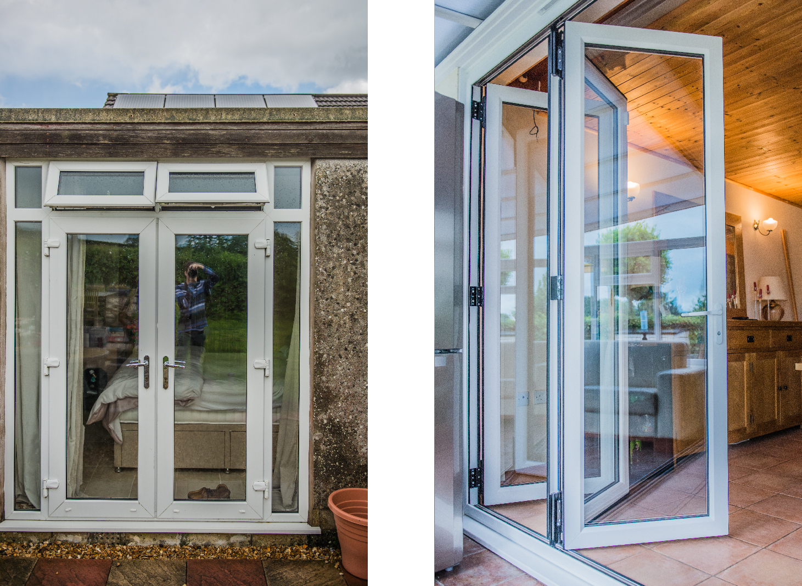Dean, Somerset
Project Description
This project included the manufacture and installation of a lean to conservatory with Heatsheild polycarbonate roof. The conservatory has a set of double doors with side screens and top hung opening fanlights.
A PVC-u bi-folding door separates the conservatory from the main house. The height of the threshold was reduced by sinking it into the ground to minimise the risk of tripping. The bi-folding door also has a lead or traffic door which can be used to gain access without the need to open up the entire bi-fold.
A set of white PVC-u double doors with opening fanlights above was also installed to another room.

